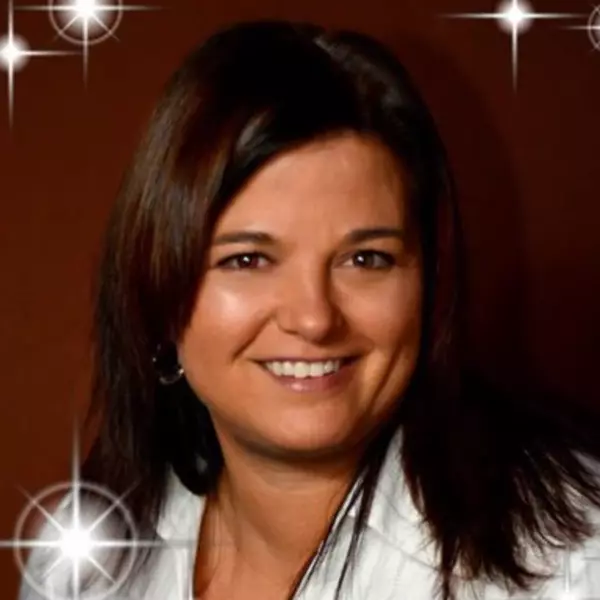Bought with Brad Ditton • Century 21 Ditton Realty
For more information regarding the value of a property, please contact us for a free consultation.
50181 Road 427 Oakhurst, CA 93644
Want to know what your home might be worth? Contact us for a FREE valuation!

Our team is ready to help you sell your home for the highest possible price ASAP
Key Details
Sold Price $432,000
Property Type Single Family Home
Sub Type Detached
Listing Status Sold
Purchase Type For Sale
Square Footage 1,536 sqft
Price per Sqft $281
MLS Listing ID CRFR25031367
Sold Date 04/02/25
Bedrooms 4
Full Baths 3
HOA Y/N No
Originating Board Datashare California Regional
Year Built 1977
Lot Size 2.500 Acres
Property Sub-Type Detached
Property Description
A fantastic 4 bedroom, 3 bath home close to town for convenience but with a great sense of privacy on 2.5 acres. Two of the bedrooms have attached baths, one on each end of the home. Even though records show it was built in 1977, this home was taken down to the interior studs in 2014 and remodeled from ceiling to floors and in between. In 2014 that included a new roof, new insulation in exterior walls, ceilings and floors, dual pane windows, laminate flooring, carpet in all the bedrooms, tile in all baths and laundry, granite counters with glass/tile back splashes, self closing kitchen cabinets and drawers, stainless double sink, beautiful cut stone hearth and more! Lots of potential with a circular driveway around property and lots of usable areas to build a shop or maybe even add an ADU. It does include a storage shed and an attached garage with built in cabinets. Check out the photos and virtual tour and see why this could be the one you have been waiting for!
Location
State CA
County Madera
Interior
Heating Forced Air, Propane, Central
Cooling Ceiling Fan(s), Central Air, Other
Flooring Laminate, Tile, Carpet
Fireplaces Type Living Room, Raised Hearth, Wood Burning
Fireplace Yes
Window Features Double Pane Windows
Appliance Dishwasher, Disposal
Laundry Laundry Room, Other, Inside
Exterior
Garage Spaces 2.0
Pool None
View Trees/Woods
Handicap Access Other
Private Pool false
Building
Lot Description Cul-De-Sac, Sloped Up
Story 1
Foundation Raised
Water Private
Architectural Style Ranch
Schools
School District Yosemite Unified
Read Less

© 2025 BEAR, CCAR, bridgeMLS. This information is deemed reliable but not verified or guaranteed. This information is being provided by the Bay East MLS or Contra Costa MLS or bridgeMLS. The listings presented here may or may not be listed by the Broker/Agent operating this website.

