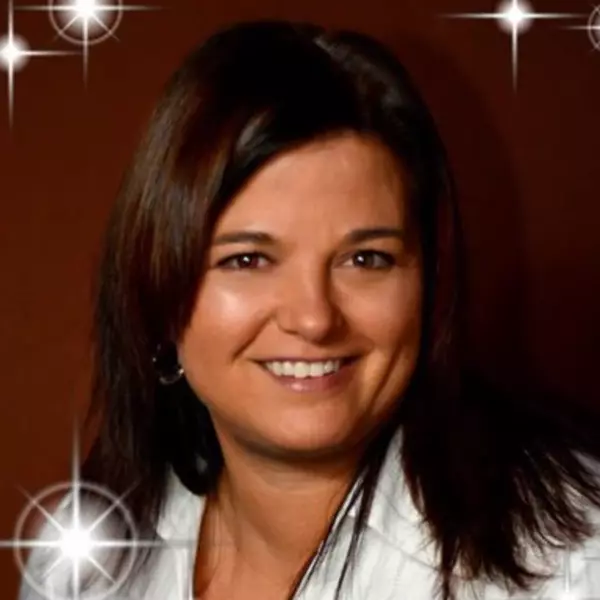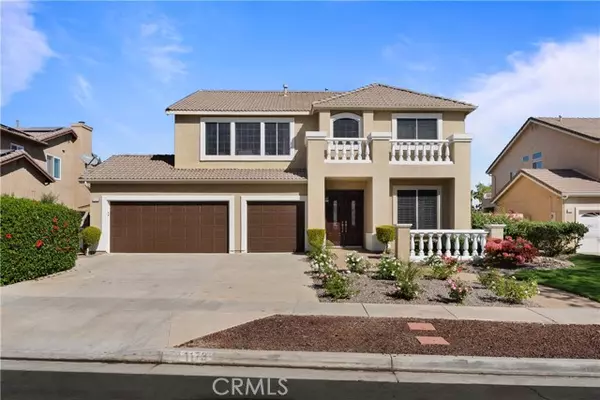Bought with Raejean Belsaguy • Home Huntress Real Estate
For more information regarding the value of a property, please contact us for a free consultation.
1173 Kestrel Circle Corona, CA 92881
Want to know what your home might be worth? Contact us for a FREE valuation!

Our team is ready to help you sell your home for the highest possible price ASAP
Key Details
Sold Price $1,125,000
Property Type Single Family Home
Sub Type Detached
Listing Status Sold
Purchase Type For Sale
Square Footage 3,011 sqft
Price per Sqft $373
MLS Listing ID CRPW24220663
Sold Date 11/20/24
Bedrooms 4
Full Baths 3
HOA Y/N No
Originating Board Datashare California Regional
Year Built 1994
Lot Size 8,712 Sqft
Property Sub-Type Detached
Property Description
Situated on a serene cul-de-sac in one of South Corona’s most desirable neighborhoods, 1173 Kestrel Circle exudes luxury, comfort, and timeless elegance. This stunning 4-bedroom, 3-bathroom home offers over 3,000 square feet of living space, perfectly crafted to elevate your lifestyle and meet your every need. As you arrive, the manicured landscaping and double door entry create a grand first impression. Step inside to discover a welcoming formal living and dining area, where porcelain tile and luxury vinyl flooring harmonize with plantation shutters and recessed lighting. Every space is thoughtfully designed to capture the essence of refined living, making it the perfect backdrop for cherished gatherings and quiet moments alike. The heart of the home is the beautiful kitchen featuring crisp white cabinetry, granite countertops, and a large kitchen island seamlessly open to the family room for a fluid, open concept feel. The inviting family features a cozy fireplace, creating a warm and relaxed environment for unwinding or entertaining guests. For added convenience, the main level includes a generously sized bedroom with an adjacent full bathroom featuring a walk-in shower, ideal for guests or multi-generational living. The laundry room completes the main level, equipped with a
Location
State CA
County Riverside
Interior
Heating Central
Cooling Ceiling Fan(s), Central Air
Flooring Tile, Vinyl, Carpet
Fireplaces Type Family Room, Gas
Fireplace Yes
Window Features Double Pane Windows,Screens
Appliance Dishwasher, Disposal, Gas Range, Microwave, Range, Refrigerator
Laundry Laundry Room, Inside
Exterior
Garage Spaces 3.0
Pool In Ground, Spa
View City Lights, Mountain(s)
Private Pool true
Building
Lot Description Cul-De-Sac, Street Light(s), Landscape Misc
Story 2
Foundation Slab
Water Public
Architectural Style Traditional
Schools
School District Corona-Norco Unified
Read Less

© 2025 BEAR, CCAR, bridgeMLS. This information is deemed reliable but not verified or guaranteed. This information is being provided by the Bay East MLS or Contra Costa MLS or bridgeMLS. The listings presented here may or may not be listed by the Broker/Agent operating this website.

