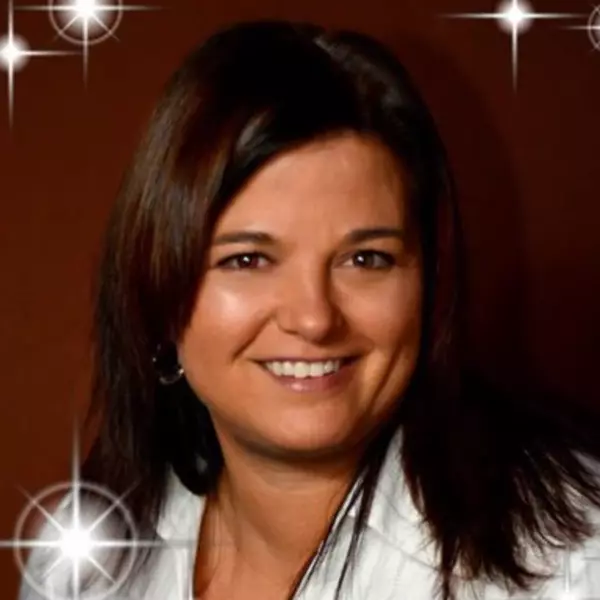Bought with Jensen Kierulff • Blue Jay Realty
For more information regarding the value of a property, please contact us for a free consultation.
28789 Sunny View Drive Menifee, CA 92584
Want to know what your home might be worth? Contact us for a FREE valuation!

Our team is ready to help you sell your home for the highest possible price ASAP
Key Details
Sold Price $805,000
Property Type Single Family Home
Sub Type Detached
Listing Status Sold
Purchase Type For Sale
Square Footage 2,834 sqft
Price per Sqft $284
MLS Listing ID CRSW24207788
Sold Date 11/20/24
Bedrooms 4
Full Baths 3
HOA Fees $24/mo
HOA Y/N Yes
Originating Board Datashare California Regional
Year Built 2003
Lot Size 0.320 Acres
Property Description
Welcome to the ultimate staycation home in Menifee! From the moment you step through the door, you'll feel the excitement and charm of this stunning property, where everyday living feels like a getaway. The gourmet kitchen is an entertainer's dream, boasting sleek quartz countertops, a sparkling glass tile backsplash, refinished soft-close cabinets, smart appliances, a walk-in pantry, and stylish LVP flooring. Whether cooking up a feast or just enjoying morning coffee, this space is as functional as it is fabulous! Flow into the family room where built-in cabinets meet a cozy fireplace—perfect for movie nights or just kicking back after a fun-filled day. And upstairs, an oversized loft is ready to be transformed into your game room, home theater, or hobby space. The primary suite? It's your personal retreat! With a cozy sitting area, a chic barn door, and a spa-like bathroom featuring double sinks, a custom tile shower, and a soaking tub, you'll have no trouble unwinding after a busy day. Now, let's talk about the backyard—your own private resort! The outdoor kitchen is fully equipped with a built-in BBQ, fridge, sink, and all the extras, while the patio cover with misters and retractable shades keeps you cool and comfortable. Lounge by the sparkling saltwater pool and spa, t
Location
State CA
County Riverside
Interior
Heating Central
Cooling Ceiling Fan(s), Central Air
Flooring Carpet, Wood
Fireplaces Type Family Room
Fireplace Yes
Appliance Dishwasher, Disposal, Gas Range, Microwave, Range
Laundry Laundry Room
Exterior
Garage Spaces 3.0
Pool Spa
Amenities Available Other
View Mountain(s), Other
Private Pool true
Building
Lot Description Corner Lot, Other, Street Light(s), Landscape Misc, Storm Drain
Story 2
Water Public
Schools
School District Perris Union High
Read Less

© 2024 BEAR, CCAR, bridgeMLS. This information is deemed reliable but not verified or guaranteed. This information is being provided by the Bay East MLS or Contra Costa MLS or bridgeMLS. The listings presented here may or may not be listed by the Broker/Agent operating this website.
GET MORE INFORMATION




