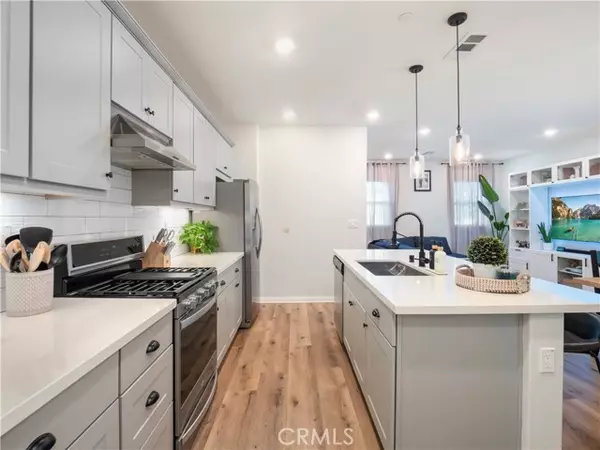Bought with Lauren Corney • NextHome Real Estate Rockstars
For more information regarding the value of a property, please contact us for a free consultation.
17120 Mitchell Drive Canyon Country (santa Clarita), CA 91387
Want to know what your home might be worth? Contact us for a FREE valuation!

Our team is ready to help you sell your home for the highest possible price ASAP
Key Details
Sold Price $715,000
Property Type Single Family Home
Sub Type Detached
Listing Status Sold
Purchase Type For Sale
Square Footage 1,590 sqft
Price per Sqft $449
MLS Listing ID CRSR24204388
Sold Date 11/20/24
Bedrooms 3
Full Baths 2
HOA Fees $218/mo
HOA Y/N Yes
Originating Board Datashare California Regional
Year Built 2020
Lot Size 2.179 Acres
Property Description
This stunning 3 Bed, 2.5 Bath Home in Vista Canyon offers a Beautifully Landscaped Yard, Owned Solar Panels, and an array of HOA Amenities. Step inside to an inviting great room featuring LED recessed lighting. The modern kitchen boasts upgraded cabinetry, white quartz countertops, a stylish backsplash, and stainless steel appliances, and a dining area with a slider leading to the beautiful yard. Additional features on the main floor include a large pantry, under-stair storage, and a guest powder room. Upstairs, a cozy landing perfect for an office or study nook leads to a spacious primary bedroom. The primary suite features a walk-in closet and a custom barn door opening to the en-suite bathroom, complete with upgraded cabinetry, dual sinks, and a glass-enclosed walk-in shower. Two additional bedrooms with mirrored closets, a shared full bathroom, and a large laundry room complete the second level. The home is finished with luxury vinyl plank flooring throughout, ceiling fans, and freshly painted interiors. Outside, enjoy the paved patio, grassy area, and a two-car garage with epoxy flooring, storage racks, and a WiFi-enabled garage door opener. Vista Canyon’s amenities include a clubhouse, pool and spa, recreational center, BBQ and picnic area, kid tot lot, playground and a l
Location
State CA
County Los Angeles
Interior
Heating Solar, Central
Cooling Ceiling Fan(s), Central Air
Fireplaces Type None
Fireplace No
Window Features Double Pane Windows
Appliance Dishwasher, Disposal
Laundry Inside, Upper Level
Exterior
Garage Spaces 2.0
Pool Spa
Amenities Available Clubhouse, Playground, Pool, Spa/Hot Tub, Tennis Court(s), Other, Recreation Facilities, Trail(s)
View None
Private Pool false
Building
Story 2
Water Public
Architectural Style Traditional
Schools
School District William S. Hart Union High
Others
HOA Fee Include Maintenance Grounds
Read Less

© 2024 BEAR, CCAR, bridgeMLS. This information is deemed reliable but not verified or guaranteed. This information is being provided by the Bay East MLS or Contra Costa MLS or bridgeMLS. The listings presented here may or may not be listed by the Broker/Agent operating this website.
GET MORE INFORMATION




