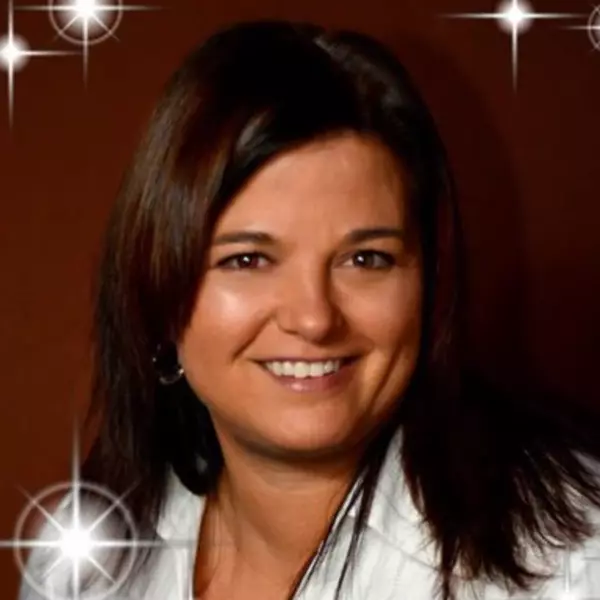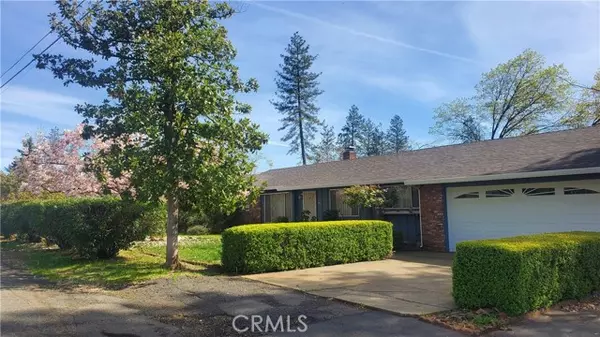Bought with Douglas Speicher • Real Broker Technologies
For more information regarding the value of a property, please contact us for a free consultation.
1854 Salida Way Paradise, CA 95969
Want to know what your home might be worth? Contact us for a FREE valuation!

Our team is ready to help you sell your home for the highest possible price ASAP
Key Details
Sold Price $275,000
Property Type Single Family Home
Sub Type Detached
Listing Status Sold
Purchase Type For Sale
Square Footage 1,446 sqft
Price per Sqft $190
MLS Listing ID CRSN24080226
Sold Date 11/14/24
Bedrooms 2
Full Baths 2
HOA Y/N No
Originating Board Datashare California Regional
Year Built 1972
Lot Size 0.390 Acres
Property Description
This charming single-family residence, built in 1972, offers a cozy retreat with plenty of space to unwind and entertain. With 1,506 square feet of living space, this two-bedroom, two-bathroom home is filled with delightful features and thoughtful details. As you step inside, you'll be greeted by the warmth of the large living room, adorned with bright windows and classic window treatments. The focal point of the room is a stunning red brick wood-burning fireplace and mantle, perfect for cozy evenings with loved ones. A red brick planter adds a touch of natural beauty to the space. Adjacent to the living room is a versatile flex room, offering direct access to the expansive backyard through sliding glass doors. Whether you envision this space as a home office, den, or additional living area, the possibilities are endless. To the right of the front entry, you'll discover the dining nook and kitchen, complete with tile counters, a breakfast bar, electric double oven, electric cooktop, and dishwasher. The split floor plan ensures privacy, with the master suite located on the opposite side of the house from the guest bedroom. The master bedroom features plush carpeting, a large window, and a ceiling fan and wall sconce for added beauty. A walk-through vanity area leads to the spaciou
Location
State CA
County Butte
Interior
Heating Wood Stove, Fireplace(s)
Cooling Ceiling Fan(s), Central Air
Flooring Carpet, Wood
Fireplaces Type Living Room, Wood Burning, Other
Fireplace Yes
Appliance Dishwasher, Double Oven, Electric Range, Disposal, Electric Water Heater
Laundry 220 Volt Outlet, Laundry Room, Other, Electric, Inside
Exterior
Garage Spaces 2.0
Pool None
Amenities Available Dog Park
View Canyon, Mountain(s), Trees/Woods, Other
Handicap Access Other
Private Pool false
Building
Lot Description Other
Story 1
Water Public
Schools
School District Paradise Unified
Read Less

© 2024 BEAR, CCAR, bridgeMLS. This information is deemed reliable but not verified or guaranteed. This information is being provided by the Bay East MLS or Contra Costa MLS or bridgeMLS. The listings presented here may or may not be listed by the Broker/Agent operating this website.
GET MORE INFORMATION




