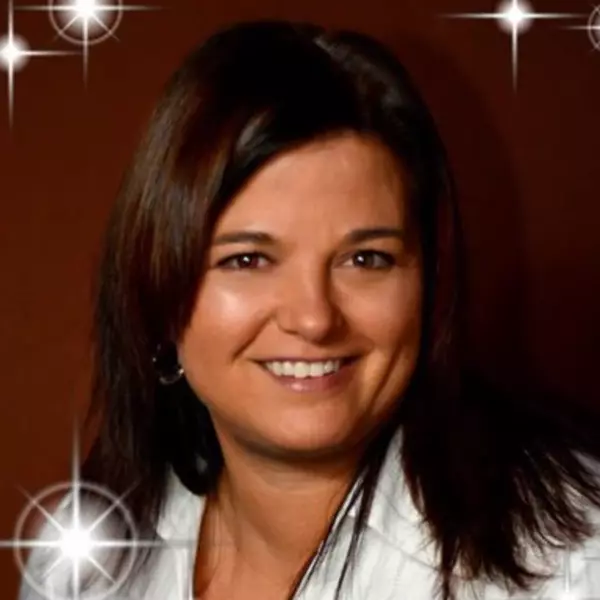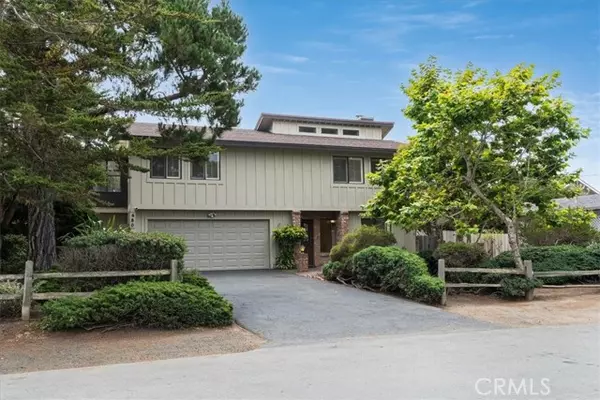Bought with Leon Van Beurden • Bay Osos Brokers
For more information regarding the value of a property, please contact us for a free consultation.
480 Leighton Street Cambria, CA 93428
Want to know what your home might be worth? Contact us for a FREE valuation!

Our team is ready to help you sell your home for the highest possible price ASAP
Key Details
Sold Price $1,000,000
Property Type Single Family Home
Sub Type Detached
Listing Status Sold
Purchase Type For Sale
Square Footage 1,653 sqft
Price per Sqft $604
MLS Listing ID CRSC24158477
Sold Date 11/13/24
Bedrooms 3
Full Baths 2
HOA Y/N No
Originating Board Datashare California Regional
Year Built 1978
Lot Size 5,250 Sqft
Property Description
This charming Park Hill cottage in Cambria offers a cozy and inviting retreat with three bedrooms and two bathrooms. The upstairs features an open floor plan, including an updated kitchen equipped with convenient storage drawers. The living room is warmed by a wood-burning fireplace and boasts vaulted open beam wood ceilings, creating a rustic yet airy atmosphere. One bedroom and a guest bathroom are also located on the upper level, providing easy access to the main living areas. Downstairs, you’ll find two additional bedrooms and another guest bathroom, offering privacy and comfort for family or guests. The upper deck extends to a versatile office, sunroom, or craft room, perfect for work or relaxation. The attached double car garage includes washer and dryer hookups, adding convenience to everyday living. Situated on a level, over 5,000-square-foot lot, the property is meticulously landscaped with drip irrigation, ensuring a lush and easy-to-maintain outdoor space. Recent upgrades include a $5,000 security system for added peace of mind. Located close to the Fiscalini Ranch walking trails and the charming West Village of Cambria, this home combines comfort, security, and convenience in a beautiful setting.
Location
State CA
County San Luis Obispo
Interior
Heating Forced Air, Natural Gas
Cooling None
Fireplaces Type Gas Starter, Living Room, Wood Burning
Fireplace Yes
Appliance Dishwasher, Gas Range
Laundry In Garage, Other
Exterior
Garage Spaces 2.0
Pool None
View Other
Private Pool false
Building
Lot Description Level
Story 2
Foundation Slab
Water Public
Architectural Style Traditional
Schools
School District Coast Unified
Read Less

© 2024 BEAR, CCAR, bridgeMLS. This information is deemed reliable but not verified or guaranteed. This information is being provided by the Bay East MLS or Contra Costa MLS or bridgeMLS. The listings presented here may or may not be listed by the Broker/Agent operating this website.
GET MORE INFORMATION




