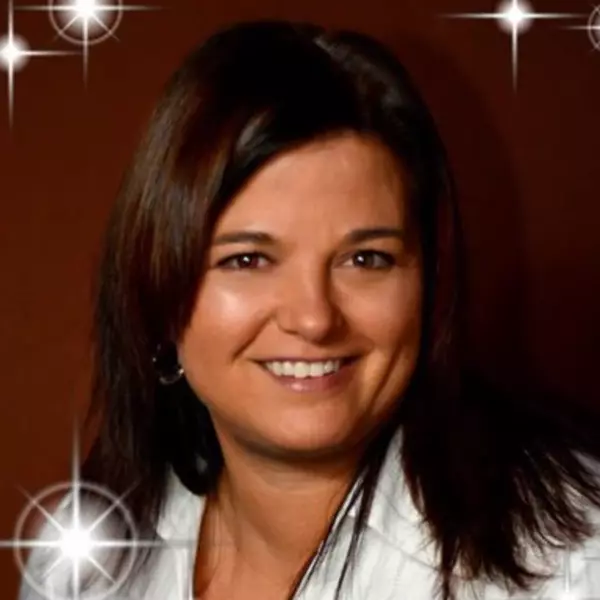Bought with Pearl Tang • Monarch Capital Realty
For more information regarding the value of a property, please contact us for a free consultation.
43895 De Luz Road Temecula, CA 92590
Want to know what your home might be worth? Contact us for a FREE valuation!

Our team is ready to help you sell your home for the highest possible price ASAP
Key Details
Sold Price $1,550,000
Property Type Single Family Home
Sub Type Detached
Listing Status Sold
Purchase Type For Sale
Square Footage 5,084 sqft
Price per Sqft $304
MLS Listing ID CRSW21050775
Sold Date 09/10/21
Bedrooms 8
Full Baths 3
HOA Fees $4/ann
HOA Y/N Yes
Originating Board Datashare California Regional
Year Built 1979
Lot Size 5.460 Acres
Property Description
Welcome home to this impressive multi family ranch estate located on 5.46 acres in the exclusive area of De Luz. This one truly has it all featuring a 3126 asf. main home, 1120 asf. guest home, 838 asf. casita, pool, 2928 asf. RV garage, 1020 asf. workshop, 2120 asf. 6 stall barn, pastures, lush mature plants, tress & a prime location. The main home features 4 bedrooms, 3 baths, formal dining, family room w/ wet bar, fireplace & cathedral wood beam ceiling, gourmet kitchen w/ granite slab counter tops, center island, double ovens, 4 burner cook top, BBQ grill & spacious dining area, laundry/sewing/craft room w/ loads of storage, master suite w/ walk-in closet & luxury master bath, multiple bench seat windows w/ storage, birch cabinetry, beautiful hardwood flooring from LA high school gymnasium & antique brick throughout, veranda, covered patio, fountains, sparkling pool, pool bath, family fruit orchard, oversized 3 car garage w/ sink plus a craft & wine room. 1120 asf. newly remodeled guest home w/ full kitchen, 3 bedrooms, bath, living room & wood deck. 838 asf. casita w/ 1 bedroom, 1 bath, living room w/ wood beamed ceiling, pot belly stove & kitchenette. 2938 asf. steel framed RV garage w/ three 14' x 11' doors, electric, water, sink, pit for oil changes etc., concrete pad for
Location
State CA
County Riverside
Interior
Heating Central
Cooling Ceiling Fan(s), Central Air
Flooring Tile, Carpet, Wood, Other
Fireplaces Type Family Room, Wood Burning, Other
Fireplace Yes
Appliance Dishwasher, Double Oven, Disposal, Grill Built-in, Microwave, Range, Trash Compactor
Laundry Dryer, Laundry Room, Washer, Other, Inside
Exterior
Garage Spaces 9.0
Pool In Ground
Amenities Available Other
View Hills, Pasture, Trees/Woods, Other
Handicap Access Other
Private Pool true
Building
Lot Description Secluded, Other, Landscape Misc
Story 1
Water Public
Architectural Style Custom
Schools
School District Murrieta Valley Unified
Others
HOA Fee Include Management Fee
Read Less

© 2024 BEAR, CCAR, bridgeMLS. This information is deemed reliable but not verified or guaranteed. This information is being provided by the Bay East MLS or Contra Costa MLS or bridgeMLS. The listings presented here may or may not be listed by the Broker/Agent operating this website.
GET MORE INFORMATION


