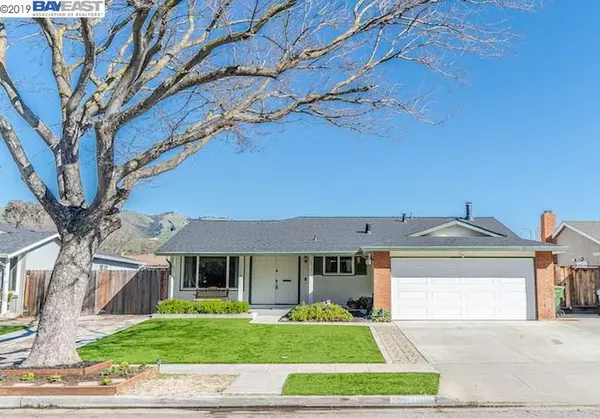Bought with Michael Tran • The Purity-Real Estate, Inc.
For more information regarding the value of a property, please contact us for a free consultation.
2818 Pendleton Dr San Jose, CA 95148
Want to know what your home might be worth? Contact us for a FREE valuation!

Our team is ready to help you sell your home for the highest possible price ASAP
Key Details
Sold Price $1,060,000
Property Type Single Family Home
Sub Type Detached
Listing Status Sold
Purchase Type For Sale
Square Footage 1,503 sqft
Price per Sqft $705
Subdivision Evergreen
MLS Listing ID 40854073
Sold Date 03/20/19
Bedrooms 3
Full Baths 2
HOA Y/N No
Originating Board BAY EAST
Year Built 1967
Lot Size 6,000 Sqft
Property Description
This warm and cozy single story 3 bedroom home offers many improvements. Great location in the Evergreen Neighborhood, walking distance to Evergreen HS, Quimby MS and Millbrook Elementary. Inviting living room with lots of natural light. Eat-in kitchen with updated cabinets and newer granite counters, refrigerator included. Extended spacious family room (183 sq ft addition permitted in 1997) with wood burning stove. Newer laminate wood flooring throughout. New roof and garage door installed 2018. Dual pane windows, interior doors & closets installed in 2017. Copper pipe refit in 2015 Relaxing and private backyard with low maintenance artificial turf installed in front and back yards. Convenient gated side yard access, great for storing recreational vehicles. Desirable location, close to Cunningham Lake Park, Raging Waters, weekend local farmer’s markets, shopping and restaurants. Easy commuter access.
Location
State CA
County Santa Clara
Interior
Heating Forced Air
Cooling Wall/Window Unit(s), No Air Conditioning
Flooring Laminate, Linoleum
Fireplaces Number 1
Fireplaces Type Family Room, Wood Burning, Other
Fireplace Yes
Window Features Double Pane Windows, Window Coverings
Appliance Dishwasher, Electric Range, Disposal, Microwave, Refrigerator, Gas Water Heater
Laundry In Garage
Exterior
Garage Spaces 2.0
Pool None
Handicap Access None
Private Pool false
Building
Lot Description Level, Regular
Story 1
Water Public
Architectural Style Ranch
Schools
School District Out Of Area
Read Less

© 2024 BEAR, CCAR, bridgeMLS. This information is deemed reliable but not verified or guaranteed. This information is being provided by the Bay East MLS or Contra Costa MLS or bridgeMLS. The listings presented here may or may not be listed by the Broker/Agent operating this website.
GET MORE INFORMATION


