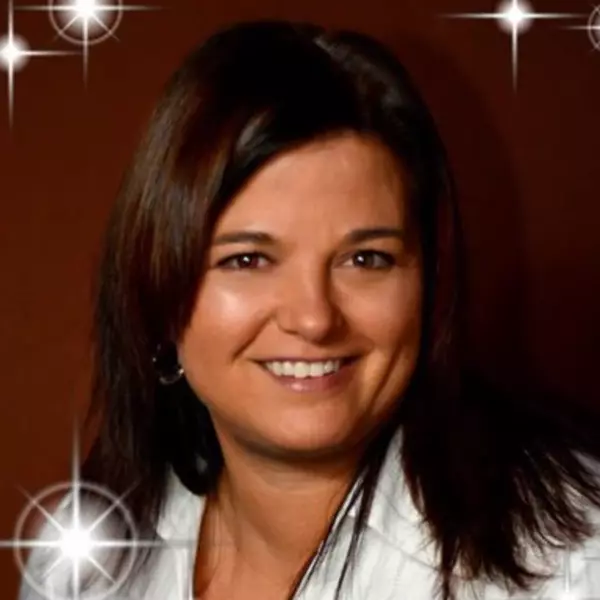Bought with Jennifer Dai • Legend Realty & Finance Group
For more information regarding the value of a property, please contact us for a free consultation.
5433 Crestridge Ter Dublin, CA 94568
Want to know what your home might be worth? Contact us for a FREE valuation!

Our team is ready to help you sell your home for the highest possible price ASAP
Key Details
Sold Price $1,510,000
Property Type Single Family Home
Sub Type Detached
Listing Status Sold
Purchase Type For Sale
Square Footage 3,801 sqft
Price per Sqft $397
Subdivision Dublin Ranch
MLS Listing ID 40887630
Sold Date 12/16/19
Bedrooms 6
Full Baths 5
HOA Fees $78/mo
HOA Y/N Yes
Originating Board BAY EAST
Year Built 2000
Lot Size 6,766 Sqft
Property Description
A spacious and beautiful 6 bed / 5.5 bath home with enough room for your family and friends in the highly sought after Dublin Ranch Community! Premium lot in a cul-de-sac, featuring a private court yard with in-law suite equipped with a full bath, walk-in closet, kitchenette and separate entrance. Resort style rear yard, with 12 fruit trees, a built in BBQ area with plenty of space to entertain your guests! The main floor of the home has a junior master suite, along with a gourmet kitchen, dining room and two separate living rooms. Upstairs is the grand master suite with two walk-in closets, a spacious loft, four more bedrooms, two full baths, laundry room and library! Soaring ceilings add an abundance of light throughout and home is SW facing. Fully equipped with security upgrades to include 8 exterior cameras, motion sensor lights, intercom, and electronic security gate. Close to John Green Elementary, Fallon Middle, Dublin Ranch Golf Course and Emerald Glen Park.
Location
State CA
County Alameda
Interior
Heating Forced Air
Cooling Zoned
Flooring Hardwood Flrs Throughout, Tile
Fireplaces Number 3
Fireplaces Type Dining Room, Living Room, Master Bedroom
Fireplace Yes
Appliance Dishwasher, Double Oven, Disposal, Gas Range, Microwave
Laundry Laundry Room
Exterior
Garage Spaces 2.0
Pool Community
Amenities Available Pool, Sauna
Private Pool false
Building
Lot Description Cul-De-Sac
Story 2
Water Public
Architectural Style Contemporary
Others
HOA Fee Include None
Read Less

© 2024 BEAR, CCAR, bridgeMLS. This information is deemed reliable but not verified or guaranteed. This information is being provided by the Bay East MLS or Contra Costa MLS or bridgeMLS. The listings presented here may or may not be listed by the Broker/Agent operating this website.
GET MORE INFORMATION


