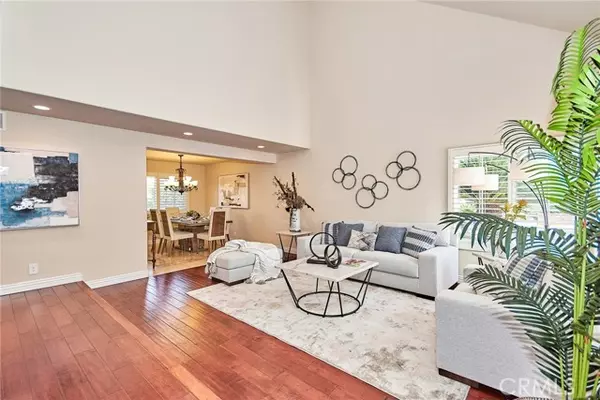See all 60 photos
Listed by Youngju Park • New Star Realty & Investment
$1,499,000
Est. payment /mo
4 BD
3 BA
2,871 SqFt
Pending
1421 Oak Tree Court La Habra, CA 90631
UPDATED:
11/17/2024 06:21 AM
Key Details
Property Type Single Family Home
Sub Type Detached
Listing Status Pending
Purchase Type For Sale
Square Footage 2,871 sqft
Price per Sqft $522
MLS Listing ID CRPW24196921
Bedrooms 4
Full Baths 2
HOA Y/N No
Originating Board Datashare California Regional
Year Built 1979
Lot Size 7,150 Sqft
Property Description
Gorgeous POOL HOME with a Prime Location! Welcome to this stunning two-story single-family residence in a highly desirable neighborhood, nestled on a quiet cul-de-sac corner lot. This home offers 2,871 sq. ft. of living space on a 7,150 sq. ft. lot, featuring 4 bedrooms and 2.5 bathrooms, including a convenient half bath on the main floor. Upon entry, you're greeted by an expansive living room with soaring high ceilings, seamlessly flowing into the dining area, kitchen, and family room—ideal for both daily living and entertaining. Upstairs, the expansive master suite boasts a spacious walk-in closet and full bathroom. The three additional bright bedrooms are complemented by a versatile loft area featuring soaring high ceilings, large windows that flood the space with natural light, and a cozy fireplace—creating an inviting atmosphere perfect for relaxation or entertaining. This open and airy loft serves as a multifunctional space, ideal for a home office, a play area, or a media room. With its generous layout and unique architectural details, the loft adds an exceptional touch to this beautiful home, making it a perfect gathering spot for family and friends. Step outside to your private backyard oasis, complete with a sparkling pool, spa, and mature fruit trees (apple, lemon,
Location
State CA
County Orange
Interior
Cooling Central Air
Fireplaces Type Family Room
Fireplace Yes
Laundry Inside
Exterior
Garage Spaces 3.0
View None
Private Pool true
Building
Story 2
Water Public
Schools
School District Fullerton Joint Union High

© 2024 BEAR, CCAR, bridgeMLS. This information is deemed reliable but not verified or guaranteed. This information is being provided by the Bay East MLS or Contra Costa MLS or bridgeMLS. The listings presented here may or may not be listed by the Broker/Agent operating this website.
GET MORE INFORMATION




