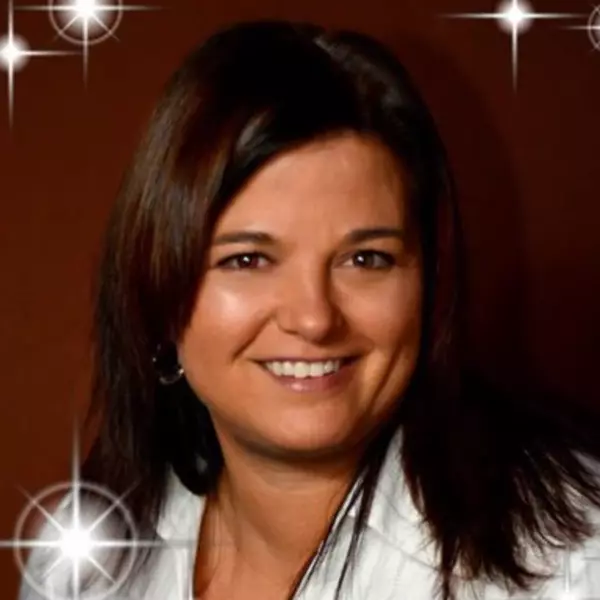See all 55 photos
Listed by Katie Aaron • Keller Williams Realty
$865,000
Est. payment /mo
5 BD
3 BA
2,642 SqFt
Pending
17961 Aloe Lane Riverside, CA 92503
UPDATED:
11/21/2024 02:38 AM
Key Details
Property Type Single Family Home
Sub Type Detached
Listing Status Pending
Purchase Type For Sale
Square Footage 2,642 sqft
Price per Sqft $327
MLS Listing ID CRIG24184187
Bedrooms 5
Full Baths 3
HOA Fees $173/mo
HOA Y/N Yes
Originating Board Datashare California Regional
Year Built 2002
Lot Size 7,841 Sqft
Property Description
Located in the exclusive gated community of Victoria Grove, this cul-de-sac gem offers privacy, charm, and endless amenities. From the moment you arrive, the perfectly manicured, drought-tolerant landscaping will have you feeling like you’ve found the one. Step inside through the formal entry, and the first thing you’ll notice is the abundance of space, starting with the large walk-in storage closet. Throughout the main living space, the stunning hickory-patterned laminate flooring leads the way. Need a guest suite or in-law room? The downstairs bedroom with newer carpet and a full bath is perfect! There’s also a spacious office with double glass doors—ideal for working from home or flexing as a quiet retreat. The kitchen is a true chef’s paradise, featuring stainless steel appliances, a double oven, built-in microwave, large pantry, and a gooseneck faucet and an oversized breakfast bar. This flows seamlessly into the family room and dining space, complete with a built-in media center and a separate built in desk area—perfect for cozy movie nights or family meals. Oh, and did I mention the stair lift? It’s completely optional—stay or go, it’s your call. Heading upstairs, the hickory laminate continues, leading to the primary suite with newer carpet, a massive wa
Location
State CA
County Riverside
Interior
Heating Central
Cooling Central Air
Fireplaces Type Family Room, Gas
Fireplace Yes
Appliance Dishwasher
Laundry Laundry Room, Upper Level
Exterior
Garage Spaces 3.0
Pool In Ground, Spa
Amenities Available Playground, Pool, Spa/Hot Tub, Picnic Area
View None
Private Pool true
Building
Lot Description Cul-De-Sac, Other, Street Light(s), Landscape Misc
Story 2
Water Public
Schools
School District Riverside Unified

© 2024 BEAR, CCAR, bridgeMLS. This information is deemed reliable but not verified or guaranteed. This information is being provided by the Bay East MLS or Contra Costa MLS or bridgeMLS. The listings presented here may or may not be listed by the Broker/Agent operating this website.
GET MORE INFORMATION




